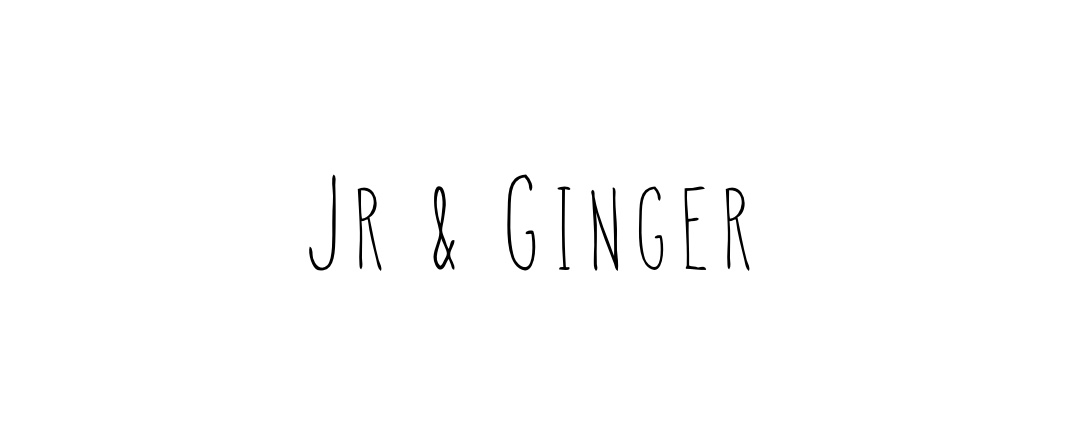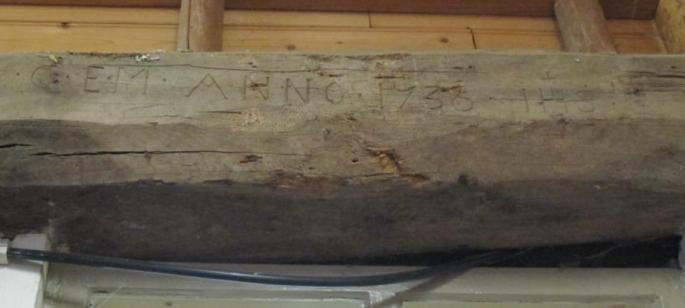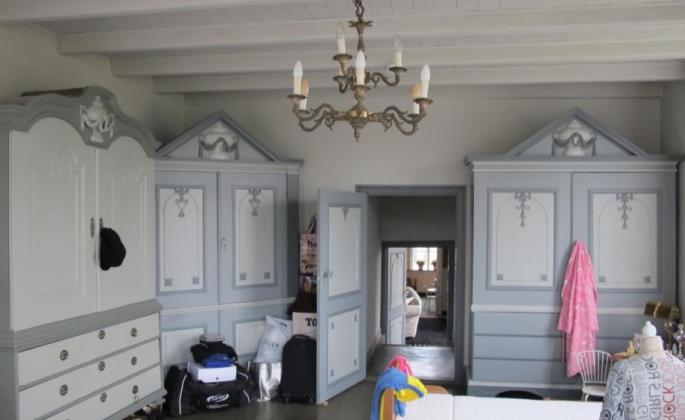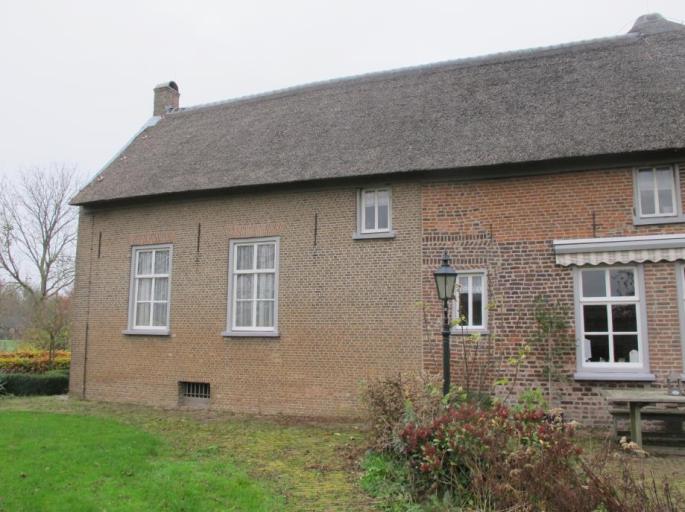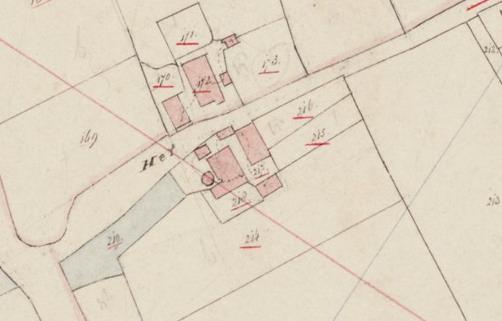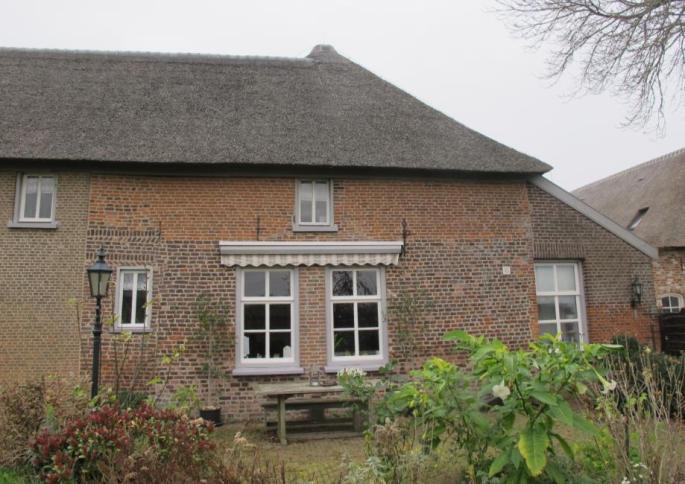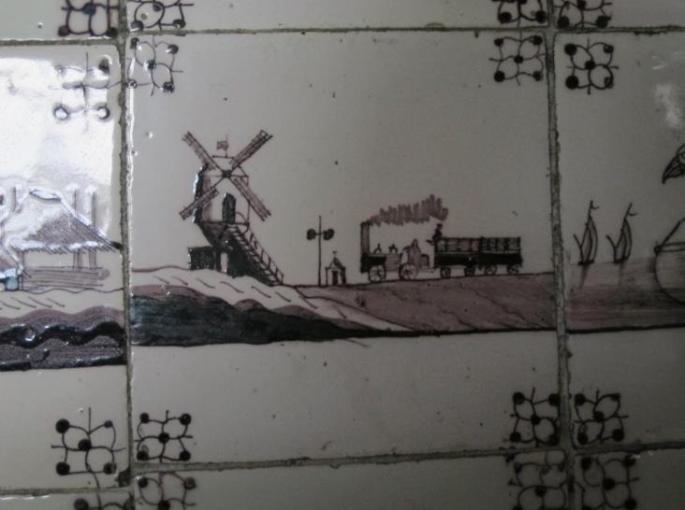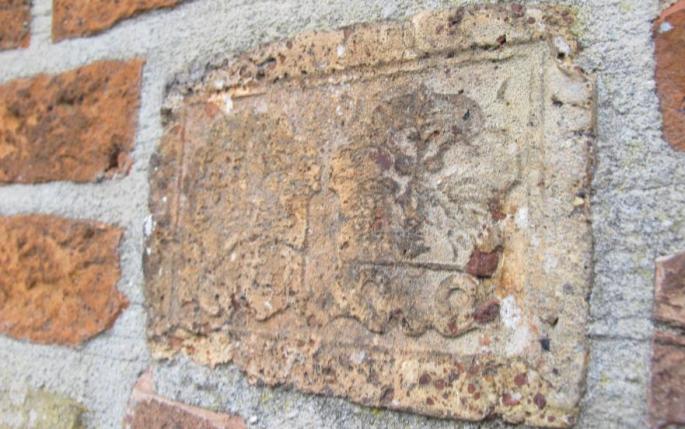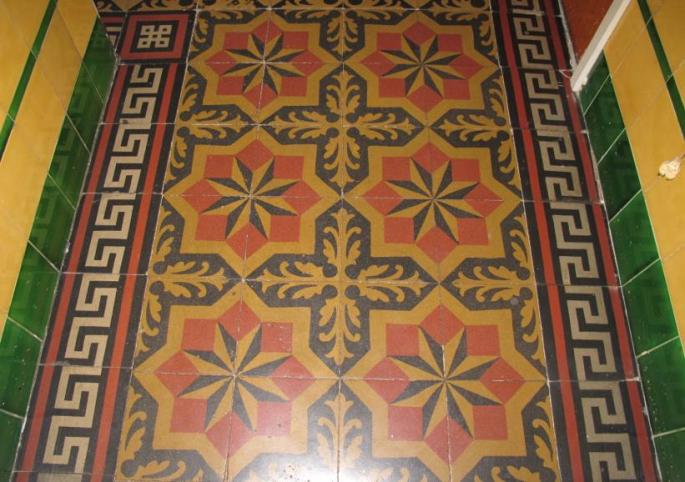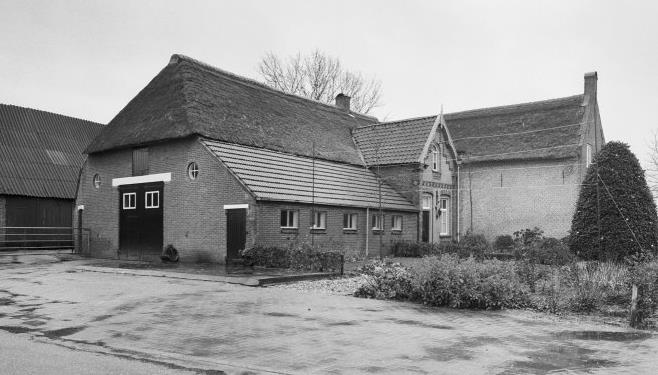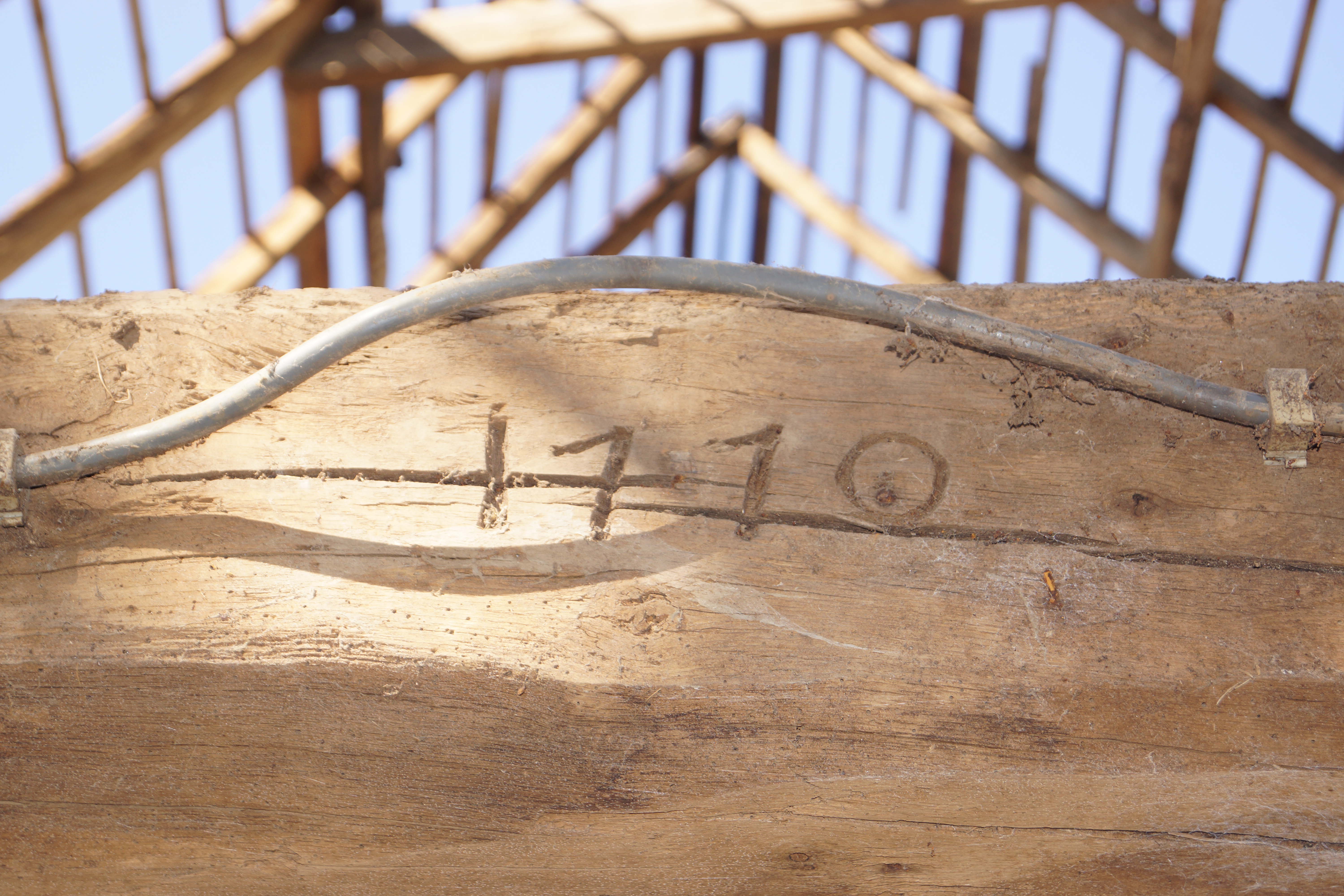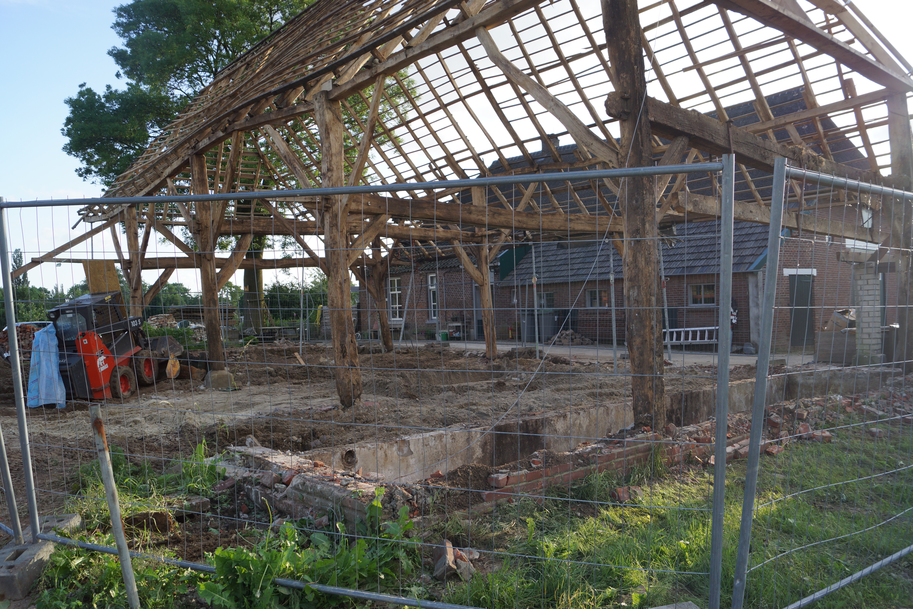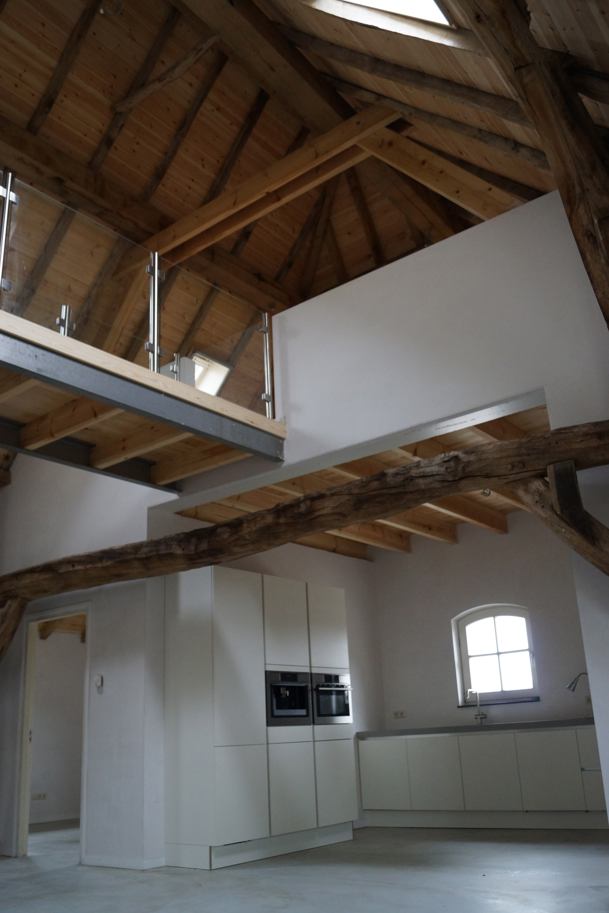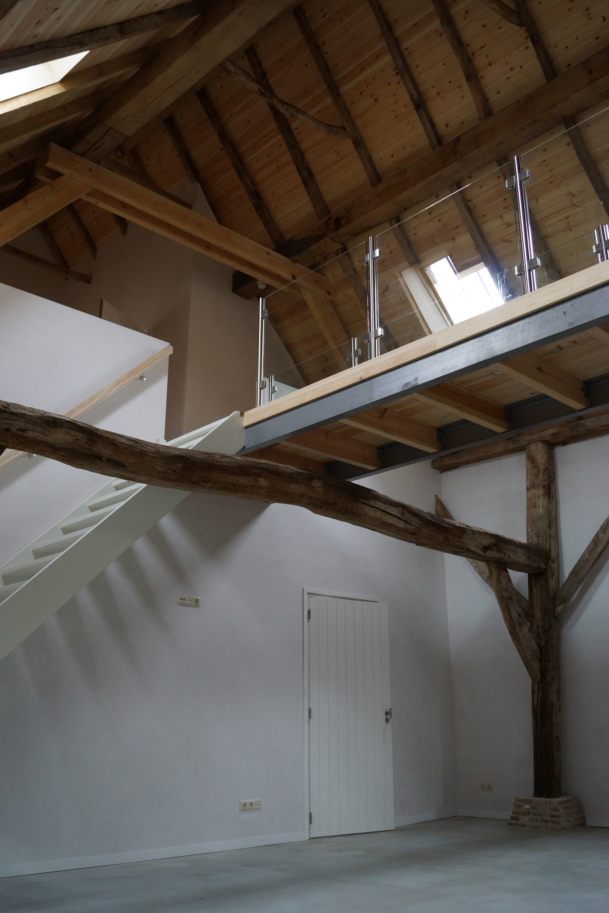In january 2016 we started with the reconstruction and restauration of the farm (house). We moved temporarily into the barn, where our office and warehouse for the Team is located.
It is amazing how fast the deconstruction of the walls and floors were realized, and how many containers filled with stones, wood and other debris were taken from the construction site. In some weeks we were ready to start building up again.

First we started with the flooring and the walls in the “barn” part of the farm. Getting the floor equalized, preparing the piping and building fundament for the new inside walls and for the isolation.
While being busy with the deconstruction inside we found out that one important beam was missing. So we immediately replaced this beam with a “new” old beam.
After preparing the groundwork with equalizing, piping etc it was time to build the fundaments for the new inside walls. Finally the floorpan was visible. The outsidewalls were prepared and we could start with finishing of the floor, so we did not need to work in the sand anymore.
Working on a concrete floor was so much better then on the sand. And to have a floor it seems like you are halfway there…..(by that time it felt like). To start building up again gives an enormous good feeling of really creating something new and nice. The metal beams could be placed now and it was time to isolate and build up the new inside walls.
We decided not to place metal stud walls but we choose brick walls. Real genuine walls that the farm deserves. In such an old house we did not want to work with too much artificial products, but with real wood, bricks and genuine products. When the metal beams were placed we could also start with the new first floor construction.
In the part were the kitchen was going to be planned we decided to replace the roof with old beams and two window roofs to get more extra light. We also found the most beautiful brick wall behind a thick layer of all different kind of wallpaper and stuc. Bart did a great job by cleaning it all off and the wall showed its history, a real eyecather in the house.
When the walls were finished downstairs, it was time to do some little brickwalls upstairs and then all brick wall constructions were ready and we could start with isolating and finishing the roof upstairs. A lot of work, with real precision, because the old roof was definitely not straight and had a lot of flow. The new oak beam construction was placed to give the roof some extra support.
The upstair floorpan was definitiv now and walls could be placed. The house got it’s form back and it was good to see the progression. Our cat also liked to walk with us through his new home when we were making inspections every night.
While the lumberjacks were working on the roof and wall construction upstairs and placing the windows in the roof, the house became more and more a home. We need to make choices for kitchen and bathrooms. Not easy to make…there is so much choice. And there are so many decisions to make.
It is such an energizing proces to see the house become a home. Deconstruction is done in the shortest time of period from the whole proces, the building up takes the most of time, but it is a nice proces to follow. While finishing upstairs it was time for the final step downstairs, placing the floor heating and finishing of with a layer of concrete, which was going to be the final floor. It became perfect and the difference between a very modern style concrete floor combined with the authentic old floor tiles was beautiful.
After a period of time of leaving the floor to harden, and a necessary summerholiday break, the plasterer could start downstairs, while the lumberjacks finished of the woodwork upstairs.
When the new aluminium doors and windows were placed, this gave the house and especially the new living room, a transformation into a house.
A really nice adjustment to the house were the steel window at the kitchen and the steel doors between the hall and living room. Also the stairs were a real improvement, with the old wooden doors, that were originally from the attic.
When the woodwork upstairs was finished and the plasterer had finished the walls it was time for the painter, and then the house really became a home. We really had to work hard to have everything ready for him to paint. Doors were placed and the bathrooms finalized.
We found out that behind a wooden plate stick to the original doors, there were real nice panel doors ! Giving them a nice paint and some new “old” style doorhandles made them match the house perfectly. An old door, originally form the barn, that was repainted by bart, was a perfect sliding door in the living room.
In the hall we used an old door from the house that was found inside a wall while we were deconstructing. With matching green and yellow glass to the tiles in the front hall which are also green and yellow. A real nice old paneldoor that we have taken away downstairs in the kitchenarea was used again upstairs. Time for the last step, placing the kitchen and moving in.
We have found our kitchen at Mandemakers keukens, an oak wooden VT wonen kitchen with steel grips. A white butler sink was added and a concrete look kitchen desk. All appliances were delivered by AEG. We really looked forward to move in !
It is such a big project when you renovate an old farm and its barn. We moved in april 2011 and now when I am writing this blog we are 7 years later, april 2018. We live here now exactly 7 years, there is still some work to do around the house and even inside the house. We still need to restore the old kitchenarea and we need to unpack at least 60 boxes that are spread around the house, but we have done the biggest part. We told each other when we moved in that it was going to be a 10-years-project, so we still have 3 more years 😉
But when I look back to all the photos from the renovation I am definitely proud of what we have achieved already. It is a nice house to live in, a real home ❤
Here some before and after photos from the transformation of our home
